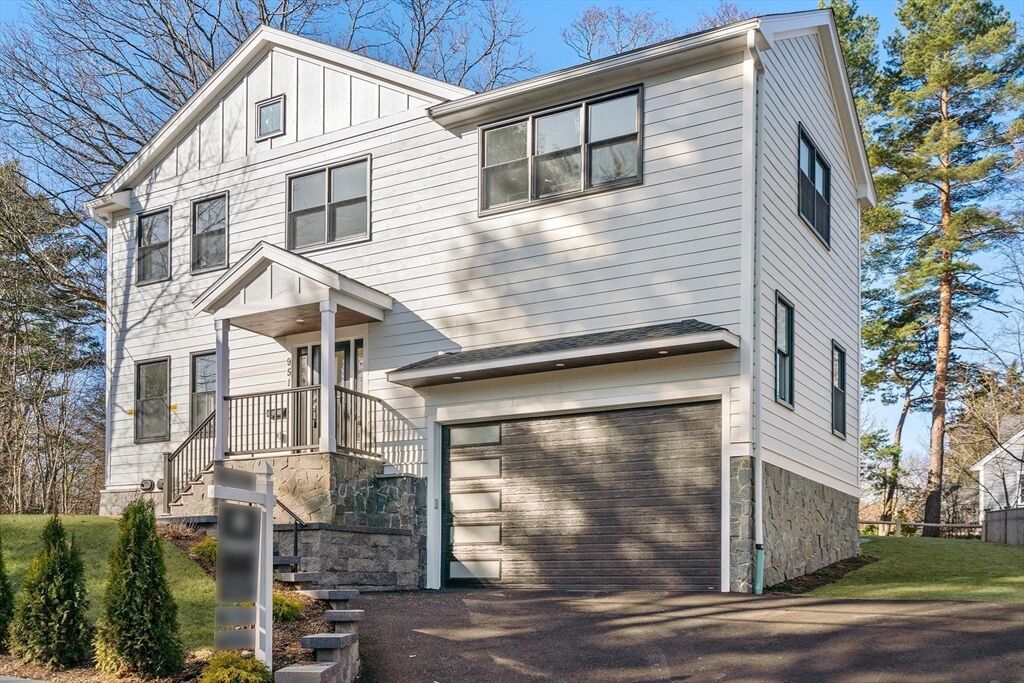
Sold
Listing Courtesy of: MLS PIN / Hammond Residential Real Estate / Richard Dore
951 Walnut Street Newton, MA 02461
Sold on 09/11/2025
$1,725,000 (USD)
MLS #:
73339395
73339395
Lot Size
5,131 SQFT
5,131 SQFT
Type
Single-Family Home
Single-Family Home
Year Built
2024
2024
Style
Colonial, Contemporary
Colonial, Contemporary
County
Middlesex County
Middlesex County
Listed By
Richard Dore, Coldwell Banker Realty
Bought with
Richard C. Dore
Richard C. Dore
Source
MLS PIN
Last checked Jan 25 2026 at 10:22 AM GMT+0000
MLS PIN
Last checked Jan 25 2026 at 10:22 AM GMT+0000
Bathroom Details
Interior Features
- Range
- Refrigerator
- Dryer
- Washer
- Dishwasher
- Microwave
- Disposal
- Windows: Insulated Windows
- Gas Water Heater
- Office
- Laundry: Second Floor
- Bathroom - Full
- Bathroom
- Laundry: Gas Dryer Hookup
- Bathroom - With Shower Stall
Kitchen
- Countertops - Upgraded
- Cabinets - Upgraded
- Pantry
- Gas Stove
- Lighting - Pendant
- Open Floorplan
Lot Information
- Wooded
Property Features
- Fireplace: 0
- Foundation: Concrete Perimeter
Heating and Cooling
- Forced Air
- Natural Gas
- Central Air
Basement Information
- Full
Flooring
- Wood
- Flooring - Wood
Exterior Features
- Roof: Shingle
Utility Information
- Utilities: Water: Public, For Gas Range, For Gas Oven, For Gas Dryer
- Sewer: Public Sewer
School Information
- Elementary School: Zervas/Mason
- Middle School: Oak Hill
- High School: South
Garage
- Attached Garage
Parking
- Total: 3
- Attached
- Under
Living Area
- 2,901 sqft
Listing Price History
Date
Event
Price
% Change
$ (+/-)
Jun 17, 2025
Price Changed
$1,890,000
-4%
-$83,000
Jun 10, 2025
Price Changed
$1,973,000
-1%
-$25,000
May 19, 2025
Price Changed
$1,998,000
-2%
-$51,000
Apr 18, 2025
Price Changed
$2,049,000
-5%
-$100,000
Mar 23, 2025
Price Changed
$2,149,000
-4%
-$100,000
Feb 27, 2025
Listed
$2,249,000
-
-
Disclaimer: The property listing data and information, or the Images, set forth herein wereprovided to MLS Property Information Network, Inc. from third party sources, including sellers, lessors, landlords and public records, and were compiled by MLS Property Information Network, Inc. The property listing data and information, and the Images, are for the personal, non commercial use of consumers having a good faith interest in purchasing, leasing or renting listed properties of the type displayed to them and may not be used for any purpose other than to identify prospective properties which such consumers may have a good faith interest in purchasing, leasing or renting. MLS Property Information Network, Inc. and its subscribers disclaim any and all representations and warranties as to the accuracy of the property listing data and information, or as to the accuracy of any of the Images, set forth herein. © 2026 MLS Property Information Network, Inc.. 1/25/26 02:22



Description